The Path to Sustainability | Designing Barrington Lifestyles | Barrington Horse Country
Designing Barrington Lifestyles
Where Design Meets and Drives Brand Success
Architecture and interior design partners Corey Dunne and Paul Kozlowski
of d+k Architects run projects that span from commercial to residential,
but what matters most is making their client’s dreams come true.
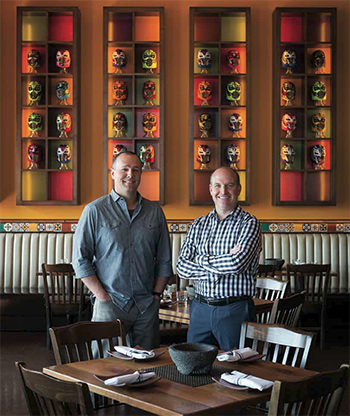
d+k Architects, founded in 2003, is a full-service firm that enjoys a wide range of projects. The partners, Corey Dunne and Paul Kozlowski, look for projects that strike a balance between creativity and technical proficiency. Yet, the client’s point of view for the project is embraced and delivered on with a goal of expectations being surpassed.
“Once we understand a client’s dreams for the project, we can develop a design solution that exceeds their expectations,” Dunne said. Mago’s owner came to the firm with a desire to create an urban destination in a suburban environment, one that reflects the sophistication of Chef Juan’s upscale Mexican cuisine.
The restaurant owners came to the table with several features that they insisted be integrated into the design, such as the masks and Mexican tiles, and then tasked the firm with accommodating them to be integral to the project. The owners are both very adept at articulating their needs, which made for seamless communication between both parties.
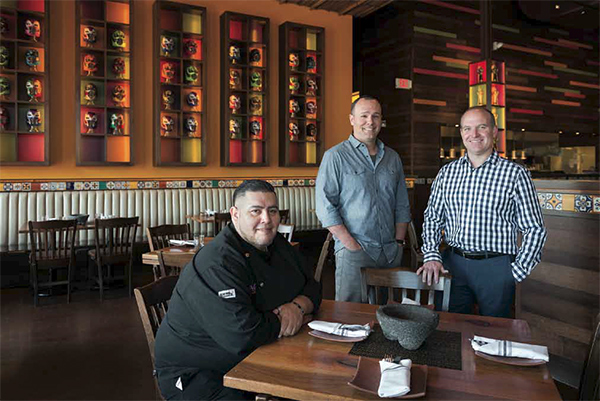
From left: Chef Juan of Mago Grill & Cantina and d+k Architects’ Paul Kozlowski and Corey Dunne.
Dunne and Kozlowski take the long view of their work, and look for five-year residual benefits for their projects and for their client’s outcome. The success of the Mago project at The Arboretum offers a launch pad to expand the Mago brand identity to other locations. The design here has become the template for the three other Mago locations. For d+k Architects, other businesses in the industry see a successful restaurant enterprise that features distinctive design as part of their branding. The firm believes that its design capabilities can be integral to the success of a business or brand, and for them, Mago is an excellent example.
Mago Grill & Cantina

d+k Architects was able to help the vision of the owners of Mago Grill & Cantina in South Barrington’s Arboretum to materialize, bringing together a festive, yet classy look that embodies the rich and colorful culture of Mexico. The backlit onyx counter top provides a dramatic division between the bar area and table seating. The onyx glows at night emitting a flattering golden light.
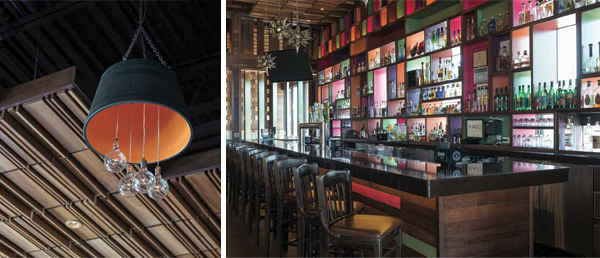
All the designs from d+k Architects feature unique, custom pieces. The wooden barrel
chandeliers were completely designed by the firm, offering a design reinforcement
from the ceiling to the floor. For the stunning bar area, the goal was to draw
attention to the specialty tequilas while also making a statement visible to people
walking by, especially at night. The lighting in the interior sparkles through the
bottles when viewed from outside, at night.
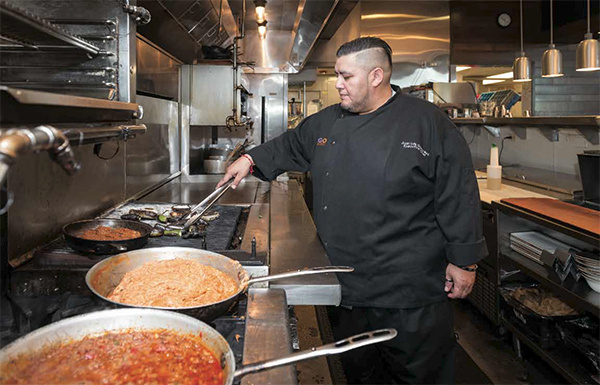
Chef Juan cooks in the open kitchen which was designed to provide a visual connection between the chef and the customer. An efficient layout allows for ease of supervision of kitchen and wait staff.
At Home in Modern Craftsman Style
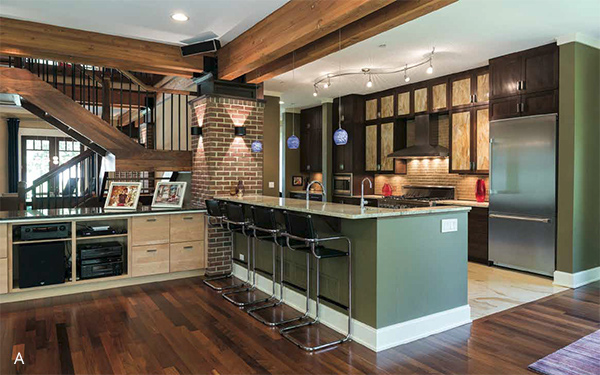
The Craftsman style was used as the foundation for this home’s design. This is reflected in the exterior trim and roofline details, the wide front porch, and the colorful paint scheme. On the interior, a central staircase features treads cut from a tree that was lost during the demolition of the previous property at the site. Throughout the home, the structural beams are made of exposed Douglas fir timbers and brick pillars that enclose the plumbing and electrical sources, creating a dramatic open plan.
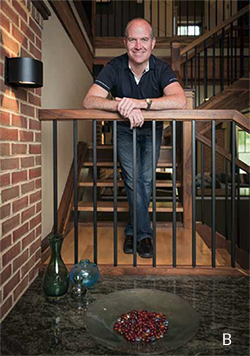
Because Corey Dunne and his wife, Julie, work at home, the office suite above the garage has its own staircase and bathroom. The furnishings feature an eclectic mix of architectural collectibles, pieces they made, and artwork from their favorite artists.
The kitchen (A) shows the open nature of the floor plan. Walnut kitchen cabinets showcase art glass panels sourced in Algonquin. The entry (C) provides a staircase to the office; the brick column is hollow and encases electrical and plumbing. The painting on the back wall was sourced in New Orleans, with a custom-made wood frame from scraps leftover while building the house. A mud room is to the left.
The family room (D) had a door removed to build the mud room in 2015. Julie Dunne made the framed art piece on the wall to balance the symmetry of both sides of the fireplace. Corey Dunne (B) stands in the stairwell that features walnut stringers, as well as the maple treads that were milled onsite. This stairwell is 40’ tall from the basement floor to the underside of the roof structure.
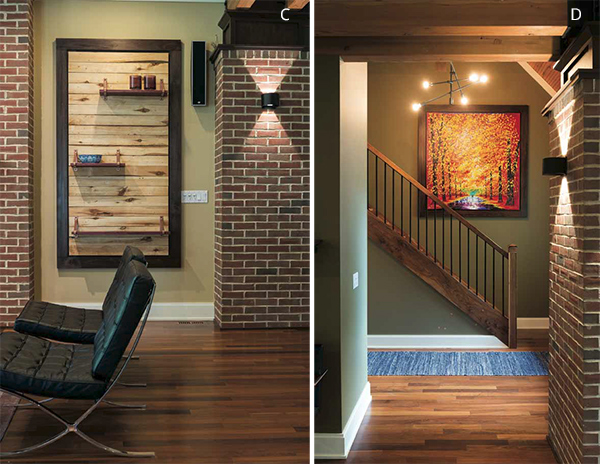
Biographies

Corey Dunne has a Bachelor of Architecture from IIT. At d+k Architects, he manages the architectural work and runs the day-to-day office operations. He competes in Master’s Swim events, and trains at Good Shepherd Health and Fitness Center. He is married to Julie, a Barrington native who is also an architect. Their children are Dylan (13) and Casey (11).

Paul Kozlowski has a Bachelor of Architecture from IIT. He handles business development and client relations for the firm. Originally from Ohio, he lives in Skokie with his wife Tammi and four boys, David, Thomas, Sam, and Daniel. Kozlowski is a partner in Lone Girl Brewing in Waunakee, Wisc., a craft brewery and restaurant near Madison. To learn more about d+k Architects & Management Group, and to see more of the firm’s work, visit www.dk-arch.com.
